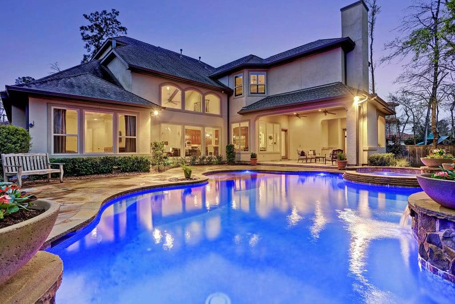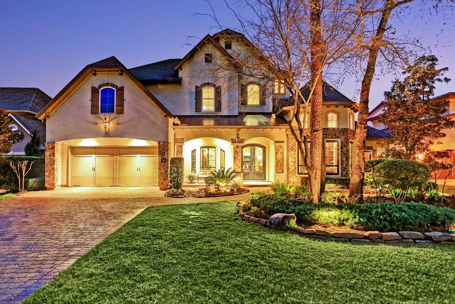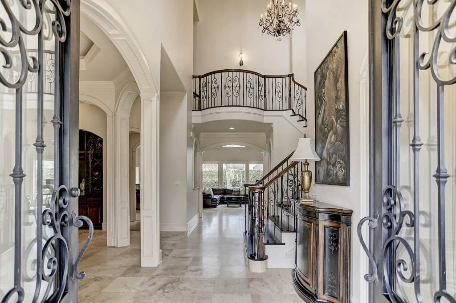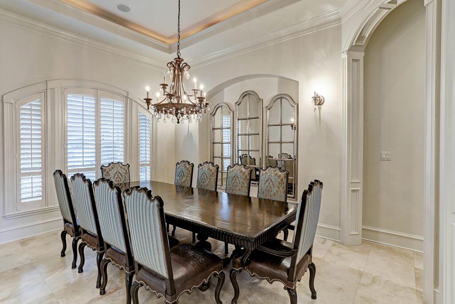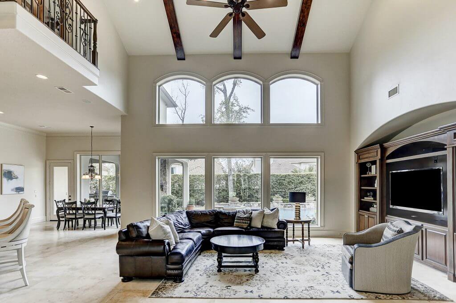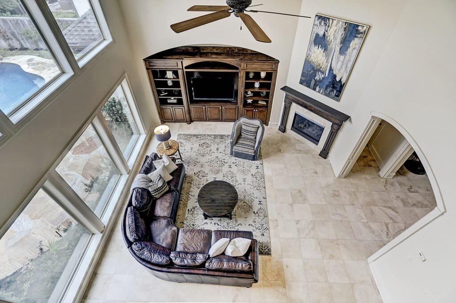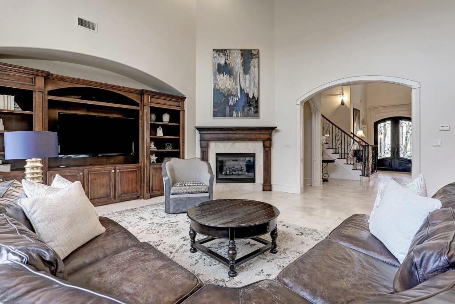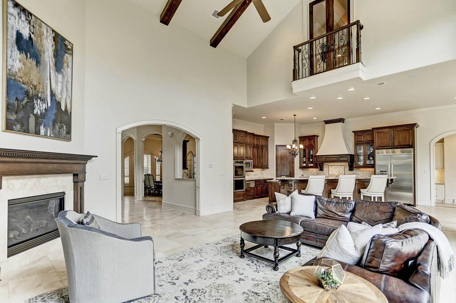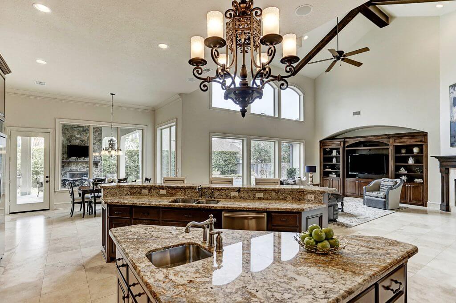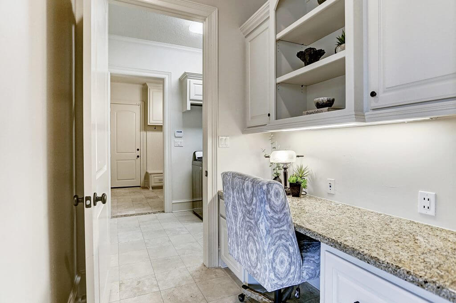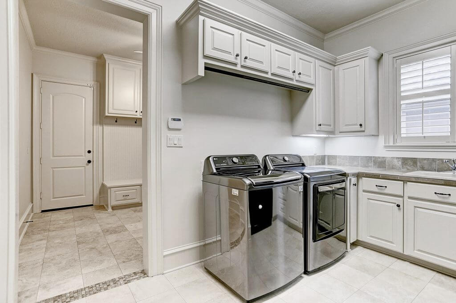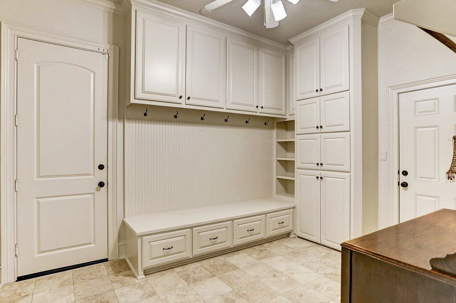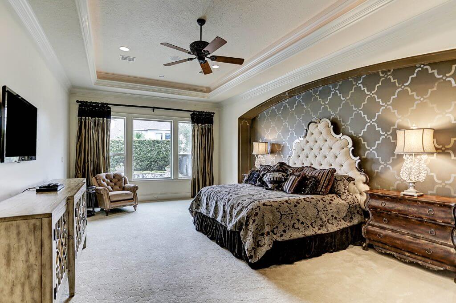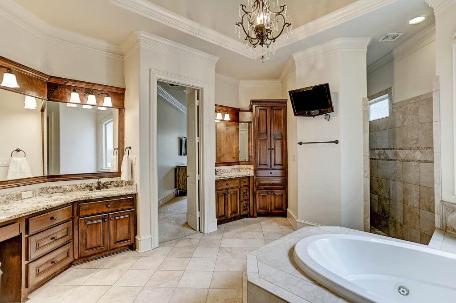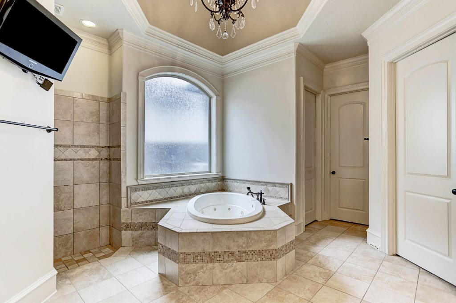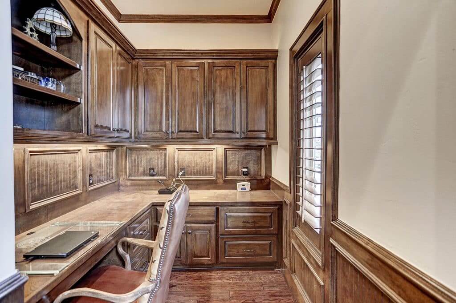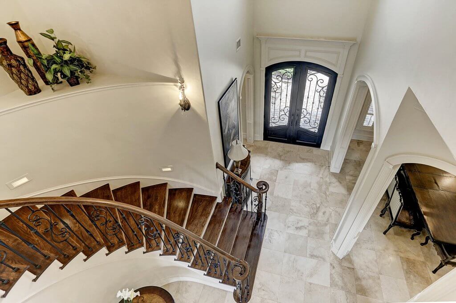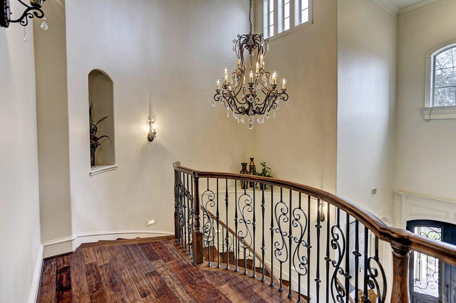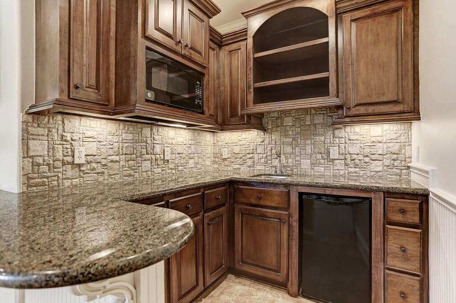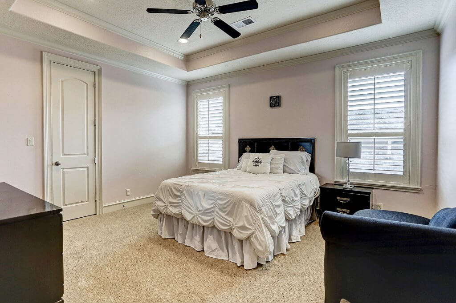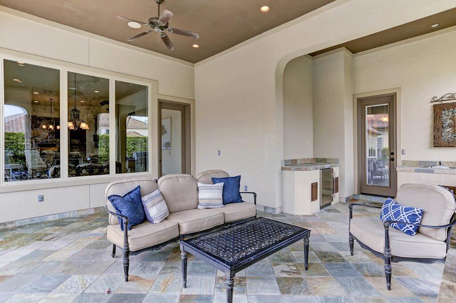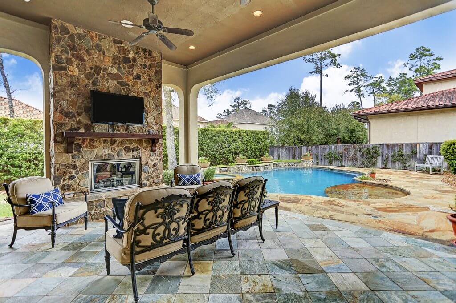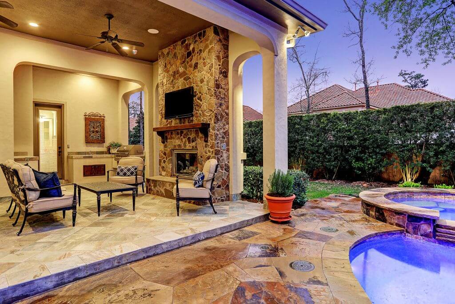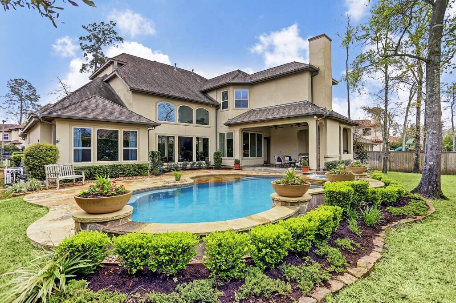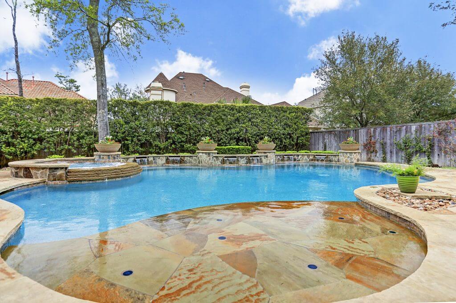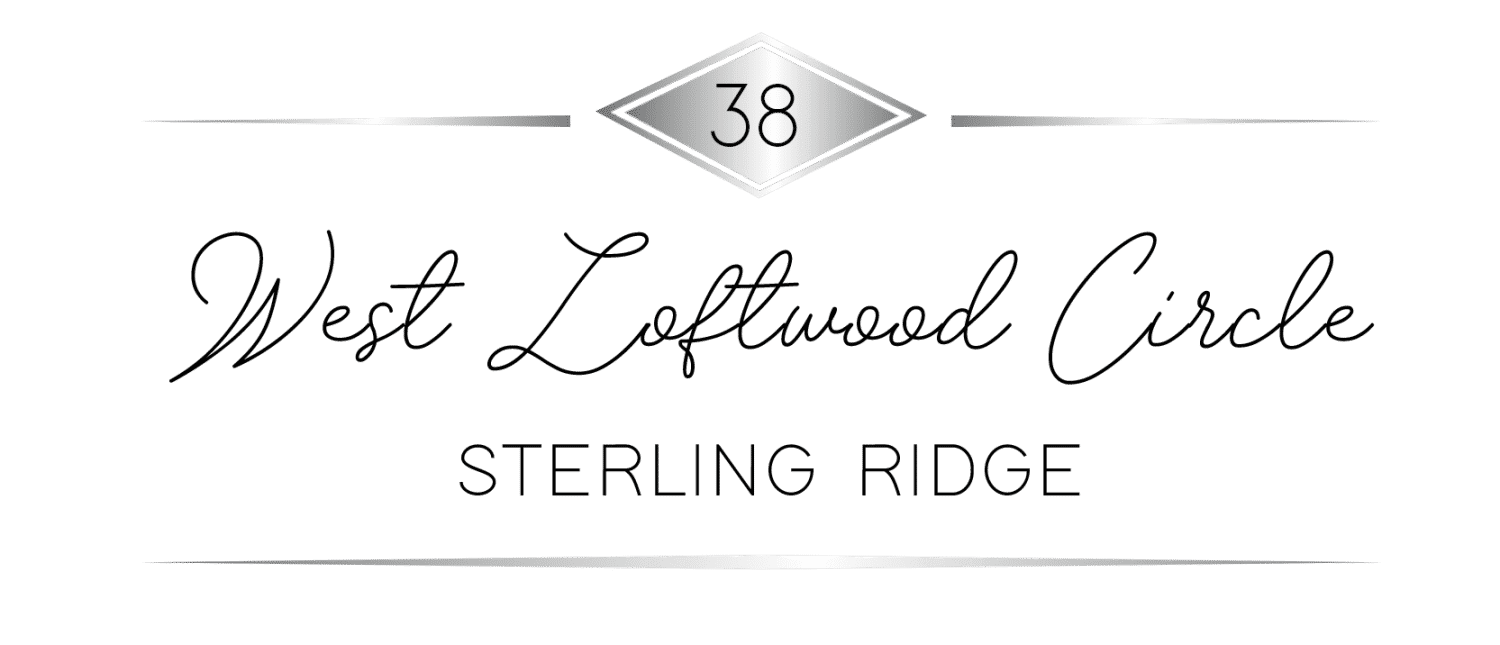
-
BEDROOMS: 5
-
5 FULL & 3 HALF BATH
-
5,682 BUILT SQFT.
-
12,508 LOT SQFT.
-
SINGLE FAMILY
Attention luxury homebuyers
Stately and elegant, this Keith Morgan custom home situated in the Gary Player golf course community combines masterful architecture with luxurious finishes to create a striking impression. Magnificent iron and glass front doors introduce soaring ceilings, a sweeping staircase, exposed wood beams and dazzling chandeliers that complement a delicate paint palette. Through walls of windows, a backyard oasis and stunning pool merge with open, indoor spaces providing scenic views and bursts natural light. With commercial-grade appliances and lavish granite counters, the gourmet kitchen seamlessly flows into generous breakfast and living spaces. A private office nestled in a handsome study offers an incomparable workspace. Media and game rooms and summer kitchen with fireplace and pool bath provide endless forms of entertainment. Just steps from the golf course & Terramont Park, residents cherish easy access to outdoor activities, as well as exemplary schools, low taxes, and NO flooding!
INTERIOR
Interior design & upgrades
- Open-Concept, Transitional Home
- High Ceilings Throughout
- Soft Designer Paint Palette
- Travertine Floors
- Crown Molding and Refined Finishes Throughout
- Wired for Security
- Central Vacuum
- Surround Sound Throughout First Floor
- Plantation Shutters Throughout
- Sweeping Staircase with Wrought Iron Balusters, Hardwood Treads & Travertine Risers
- 29-Foot Ceiling with Extraordinary Chandelier Suspended Over Staircase
- Expansive Windows Throughout
ENTRY
- Steel and Glass Double Doors
- 27-Foot Ceiling
FORMAL DINING
- Tray Ceiling with Cove Lighting
- Exquisite Chandelier
- Built-In Buffett and Hutch with Wine Racks
Library
- 16’x14’ Library with French Doors
- Hardwood Flooring
- Built-in Book Shelves
- Tray Ceiling with Beadboard Accents and Recessed Lighting
- 8’x6’ Private Study with Built-In Desk and Over/Under Cabinet Lighting
DINE-IN KITCHEN
- 63” Expresso-Stained Maple Cabinetry Including Glass-Front Cabinets
- Top-Tier Granite Countertops
- Tumbled Stone Backsplash
- Large Island with Vegetable Sink
- Thermador 6-Burner Gas Cooktop with Griddle
- Commercial-Grade Vent Hood
- Thermador Double Convection Wall Ovens
- Bosch Dishwasher
- Warming Drawer
- Large Capacity, Side by Side Refrigerator/Freezer
- Breakfast Bar with Abundant Seating
- Remarkable Chandelier
- Walk-In Pantry
- Wet Bar/Service Island/Butler’s Pantry-Granite Countertop & Wine Refrigerator
- Opens to Great Room
GREAT ROOM
- Opens to Kitchen & Leads to Outdoor Living
- Gas Log Fireplace -Travertine Surround & Expresso-Stained Mantel with Dentil Molding
- 31-Foot Vaulted Ceiling with Exposed Wood Beams
- Built-In Media Cabinet
- Juliet Balcony with French Doors & Wrought Iron Balusters
- Wall of Windows for Outdoor Views
- LED Lighting
MASTER SUITE
- Spacious Sitting Area
- Sophisticated Accent Wall
- Tray Ceiling with Cove and Recessed Lighting
- Expansive Windows for Outdoor Views
- Spa-Like Bath with Large Jetted Tub
- Walk-In Shower with Double Shower Heads
- Furniture-Grade, Expresso-Stained Cabinetry extends to Striking Frames around Mirrors
- Granite Countertops
- Elegant Chandelier
- His/Her Vanities Plus Additional Make-Up Vanity
- Custom His/Her Walk-In Closets with Built-Ins and Cedar Ceilings
- Cable Connection and TV Mount/Bracket in Owners’ Retreat and Bath
GUEST BEDROOM (Currently Used as Exercise Room)
- Split from Master Suite and Private
- Nice-Sized Closet
- Full Bath En Suite with Granite Countertops
Mud room
- Built-In Mud Area with Seat, Storage, Hooks and Beadboard Accents
- Abundant Built-In Storage
- Converted from Part of Oversized 3-Car Tandem Garage (can be converted back)
LAUNDRY
- Built-In Cabinetry
- Full-Sized Washer/Dryer Space
- Built-In Sink
- Built-In Ironing Board
- Situated Off Mud Area
- Room for Extra Refrigerator/Freezer
- Located Off Mud Room
mom's desk
- Situated Between Laundry Room and Kitchen
- Generous Granite Countertops
- Loads of Built-In Cabinetry
MEDIA ROOM
- Surround Sound
- Ceiling Fan
- Situated Off Game Room
Game room
- Chair Railing with Beadboard Accent
- Tray Ceiling with Cove and Recessed Lighting
- Juliet Balcony Overlooking Great Room
- Wet Bar with Built-In, Furniture-Grade, Expresso-Stained Cabinetry, Granite Countertops, Stone Backsplash, Bar Seating, Dishwasher, Microwave
- TV Wall Mount and Bracket
bedroom UPSTAIRS
- 3 Spacious Bedrooms-Full Baths En Suite and Tray Ceilings with Recessed Lighting
- Large Closets in All Bedrooms
large texas basement
- Sizeable Attic Storage off Game Room
- Attic Space Can Be Converted to Flex/Craft Room
EXTERIOR
Veneer and Architectural Embellishments
- Stucco Veneer Accentuated with Traditional Stone and Brick
- Arch-Top and Square Board and Batten Window Shutters
- Sleek Garage Doors with Wrought-Iron Hardware
- Extended, Covered Front Porch with Traditional Stone Columns
- Partial Metal Roof over Porch Embellished with Exposed Rafter Tails
garage
- Oversized 2-Car Garage (can be converted back to tandem 3-car garage)
- Epoxy Floor Finish
- Huge Storage Closet
pool
- Built in 2017 - Heated Pebble-Tec Pool with Spa, Tanning Ledge, Fountains, Scuppers
- Decorative Pool Flower Pots with Automatic Irrigation
- Flag Stone Patio – Uncovered
outdoor living
- Covered Patio with Slate Flooring
- Summer Kitchen with Slate Countertops, Attached Grill, Sink and Storage
- Floor-to-Ceiling Traditional Stone, Gas-Log Fireplace with Substantial Hearth and
Rustic Mantel - Cable Connection and TV Mount
- Service Island with Slate Countertops, Refrigerator, Storage
- Ceiling Fans and Recessed Lighting
- Pool Bath with Granite Countertops, Slate Flooring, Beadboard Wainscoting
Neighborhood and Area Amenities
recreation
- Situated in Gary Player Golf Course Community
- Terramont Park: Basketball Courts, Tennis Courts, Disc Golf Course, Multi-Purpose Fields, Dog Park, Wheel-Friendly Area, Playground Equipment for Younger and Older Children, Belt and Bucket Swings, BBQ Pits, Picnic Tables, Pavilions, Gazebos, Restrooms, Parking
Financial benefits
- Low Property Tax Rate
- No HOA Dues
education
- Exemplary Conroe ISD – Woodlands Schools; Deretchin Elementary, The Woodlands High
- Close Proximity to Lone Star College-Woodlands Campus; Sam Houston University-Woodlands Campus
- Private School Options
Conveniences
- Fine Shopping and Dining
- Arts, Music and Culture
- Close Proximity to George Bush Intercontinental Airport





Whether you are a first-time homebuyer, an experienced homeowner, or an entrepreneur searching for investment properties, you need a realtor that you can trust. At Richmond Realty Group – RE/MAX The Woodlands and Spring, we place the needs and desires of our clients first. We work with and for our clients to find their dream homes and to establish roots in the community.
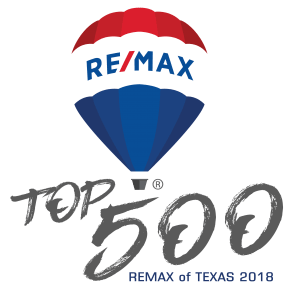
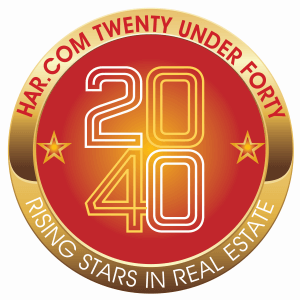
[contact-form-7 id="956" title="Gatewood Lead"]
10077 Grogans Mill Rd Ste 150,
The Woodlands, TX 77380
Phone: 281-684-7497
Email: Zach@RichmondRealtyTX.com

 ►
Explore 3D Space
►
Explore 3D Space
