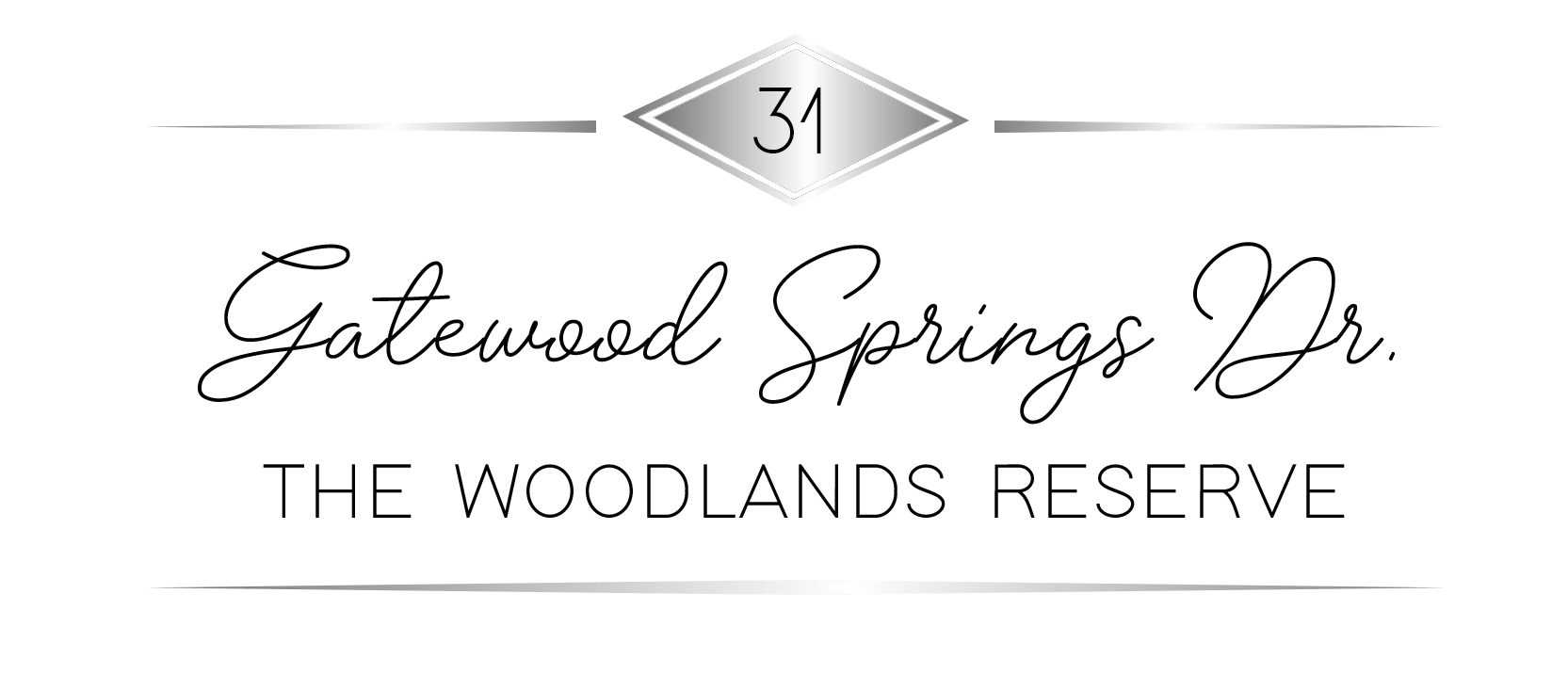
-
BEDROOMS: 5
-
5 FULL & 1 HALF BATH
-
5,612 BUILT SQFT.
-
16,296 LOT SQFT.
-
SINGLE FAMILY
Attention luxury homebuyers
This exquisite, transitional home offering a timeless, understated elegance is situated in a rare gated community in The Woodlands, backs to the George Mitchell Preserve for complete privacy and features custom high-quality finishes, wide-open floor plan, clean lines, and covered deck with summer kitchen and fireplace paralleling entire back of home for grand entertaining. With impeccable architecture & decorator’s touch, this spectacular LEED certified green home boasts soaring ceilings, hardwood floors, exposed beams, plantation shutters throughout, and grand chef’s kitchen with 12’x5’ island clad with Brazilian quartzite and commercial-grade appliances including stunning artist-designed, custom made vent hood, built-in coffee/expresso machine, 2 dishwashers & gas w-griddle cooktop. Kitchen opens to large living space with cast stone fireplace & wet bar. Tranquil master retreat opens to deck & provides luxurious bath w-marble floors, oversized shower, modern stand-alone tub, add’l makeup vanity & huge custom closet. Remarkable mezzanine w-ship lap paneling, built-in’s & French doors is tucked away for privacy. Guest bedroom & media downstairs, game room up w/entertainment balcony, oversized 3-car garage w-epoxy floors & built-in work/storage area are added bonuses! Spacious lot provides ample room for pool. Exemplary schools & ideal location.
INTERIOR
ENTRY
• Steel and Beveled Glass Front Door
CONSTRUCTION
• Open-Concept, Transitional Home
• High Ceilings
• Designer Paint Palette
• Real Hardwood Flooring Throughout Living Areas
• 8-inch Baseboards
• Crown Molding
• Wired for Security & Smart Home Systems
• $60,000 in Builder Upgrades
• $15,000 in Lighting Upgrades
• Plantation Shutters Throughout
• Pella Doors and Windows
• Wrought Iron Staircase Balusters
• Wall of French Doors Along Back of House Opens to Outdoor Living.
MEDIA ROOM
• Rare Downstairs Media
• Tray Ceiling
• Opens to Summer Kitchen
MASTER SUITE
• Large Bedroom Opens to Deck
• Cove Ceiling
• Spa-Like Bath w/Carrera Marble Floors, Countertop & Basket Weave Backsplash
• Oversized Frameless Glass Shower
• Modern Stand-Along Tub
• His/Her Vanities Plus Additional Make-Up Vanity
• Massive Custom Closet with Built-Ins Connects to Laundry Room
FORMAL DINING
• Overlooks Covered Front Porch
• Convenient Access to Large Service Island
MEZZANINE STUDY
• French Doors
• Shiplap Paneling
• Built-In Book Shelves
• Dual Cable Wiring for Two TV's
• Vaulted Ceiling with Exposed Beamd
GREAT ROOM
• Opens to Kitchen & Leads to Outdoor Living
• Cast Stone Gas Fireplace
• Vaulted Ceiling with Custom, Real Hardwood, Exposed Beams
• Wet Bar w/Leathered Quartzite Counters, Subway Tile & Wine Refrigerator
• French Doors Open to Deck and Outdoor Living
LAUNDRY
• Brick Floor Laid in Herringbone Pattern
• Cabinetry with Bead Board Doors
• Quartzite Countertops
• Built-In Sink
• Built-In Ironing Board
• Situated Off Mud Area
GUEST BEDROOM
• Private
• En Suite Bath with Stunning Natural Stone Countertop
DINE-IN KITCHEN
• Maple Furniture-Grade, Soft-Close, Painted Cabinetry
• 12'x5' Island with Taj Mahal Brazilian Quartzite Countertop
• Perimeter Countertops Clad with Leathered Quartzite
• Subway Tile Backs plash
• Wolf Commercial-Grade, Stainless-Steel Gas Cooktop w/Griddle
• 2 -Asko Stainless-Steel Dishwashers
• Artist Designed, Custom, Commercial-Grade, Steel-Fabricated Vent Hood
• Commercial-Grade, Built-In, Sub Zero Stainless-Steel Refrigerator
• Wolf Built-In Microwave
• Wolf Built-In Coffee System (Expresso, Cappuccino, etc)
• Built-In Pantry & Walk-In Pantry (Can Be Used As Baking Pantry)
• Built-In Trash and Recycle Bins
• Service Island Leading to Formal Dining
• Mom's Desk Located Near Mud Area
• Opens to Great Room
MEZZANINE POWDER BATH
• Private
• Bowl Sink and Taj Mahal Brazilian Quartzite Countertop
• Service Island Leading to Formal Dining
• Mom's Desk Located Near Mud Area
• Opens to Great Room
UPSTAIRS
• 3 Spacious Bedrooms, 3 Full Baths, Large Closets
• Abundant Attic Storage
• Massive Game Room Opens to Balcony with Brick Flooring Overlooking Backyard
EXTERIOR
VENEER
• Stucco with Brick Accents
garage
• Oversized 3-Car
• $4500 Epoxy Floor Finish
• Built-In Work Area
LOT
• .37-Acre Lot Backs to George Mitchell Preserve for Privacy
• Ample Space for Pool
• Mature Trees
• Gated Community
outdoor living
• Large, Covered Front Porch with High-Performing TREX Decking
• Entertainment Deck w/TREX Flooring Parallels Entire Back of Home
• Summer Kitchen with Attached Grill, Sink and Storage
• Floor-to-Ceiling Brick Fireplace
• Cable Connection
• Bead Board Ceiling
• Ceiling Fans





Whether you are a first-time homebuyer, an experienced homeowner, or an entrepreneur searching for investment properties, you need a realtor that you can trust. At Richmond Realty Group – RE/MAX The Woodlands and Spring, we place the needs and desires of our clients first. We work with and for our clients to find their dream homes and to establish roots in the community.





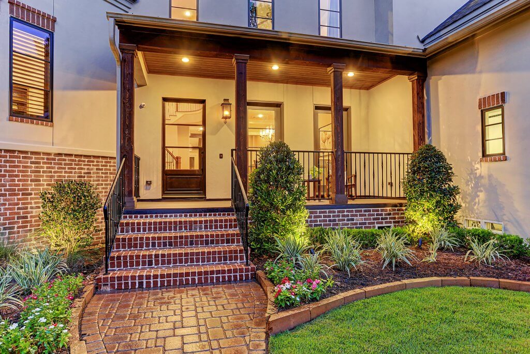
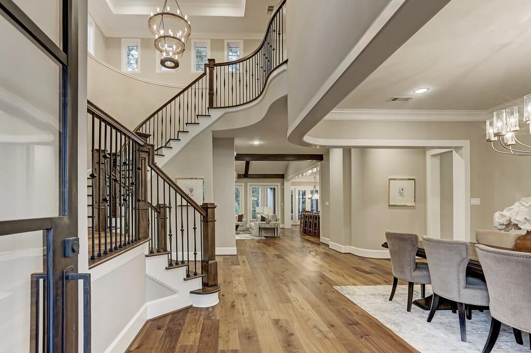
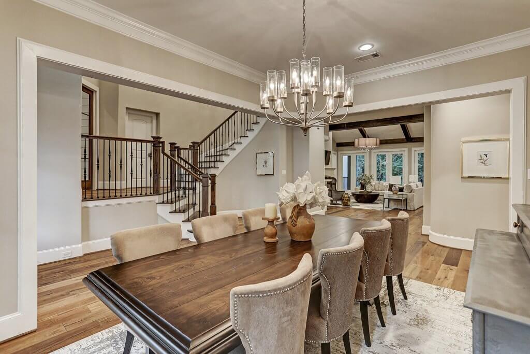
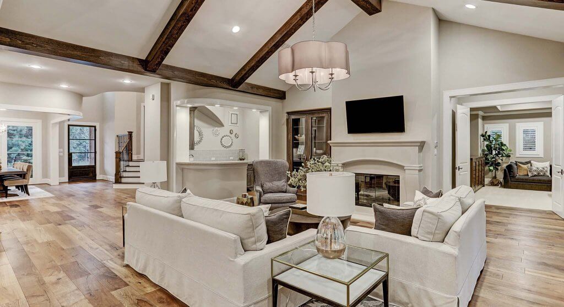
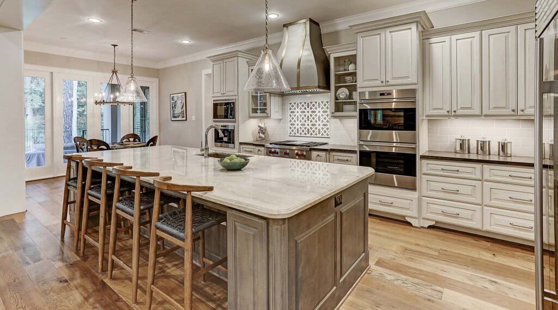
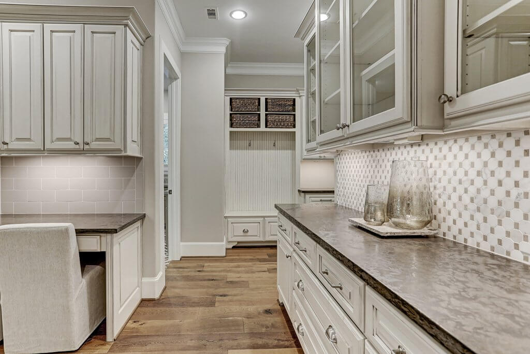

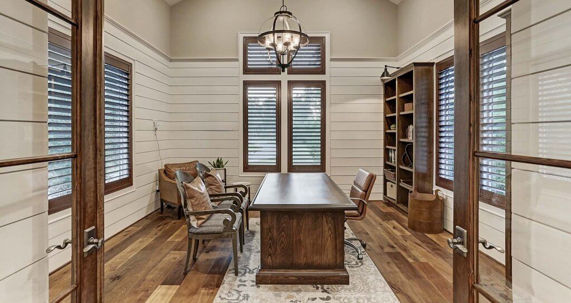

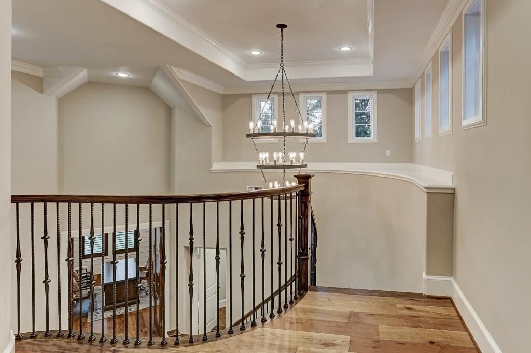
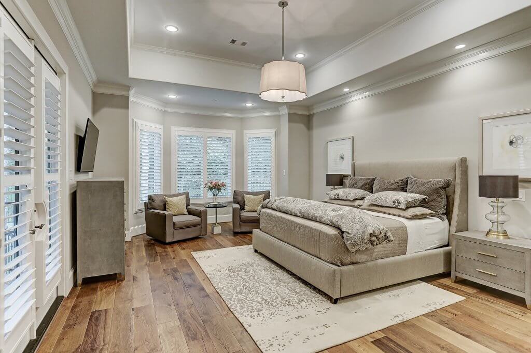
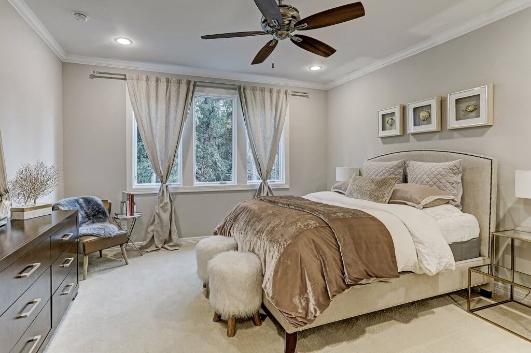
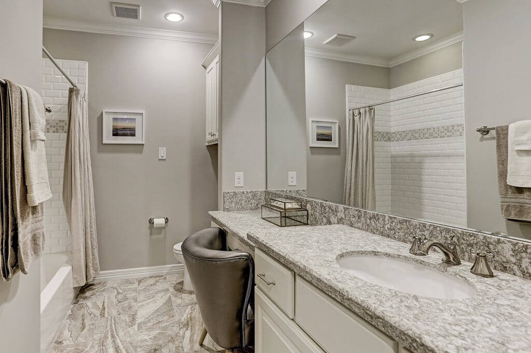
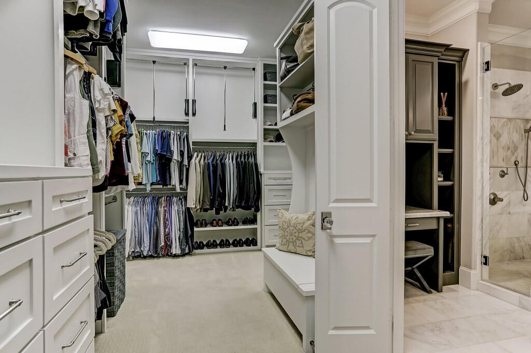
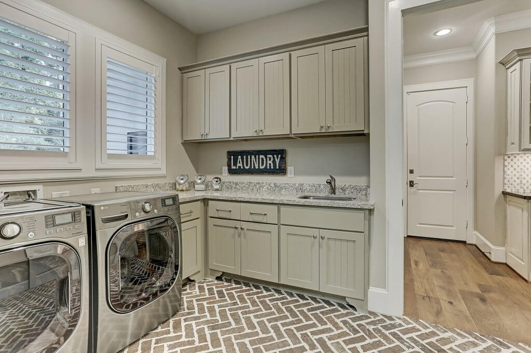
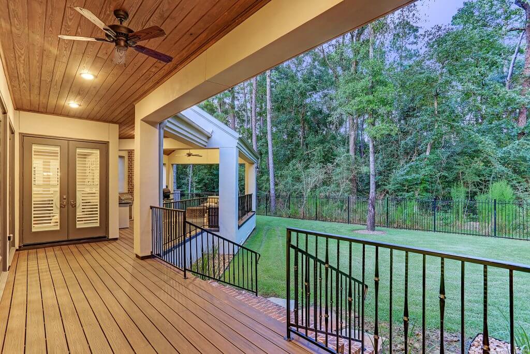
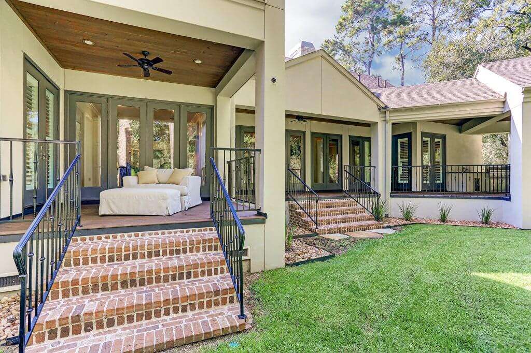
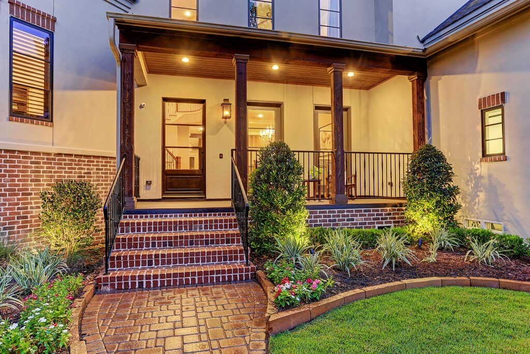


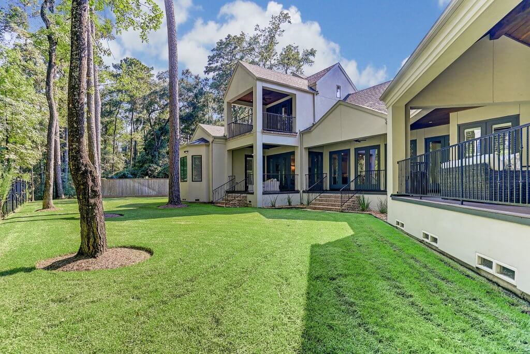

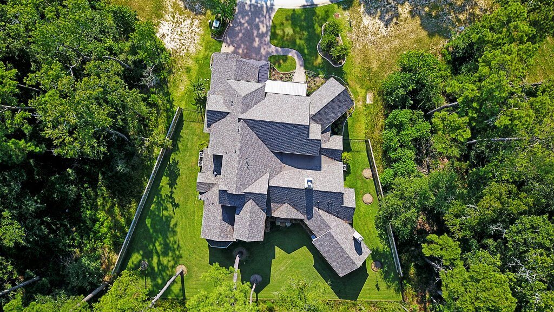
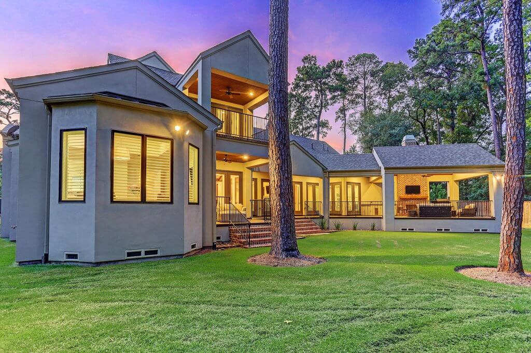
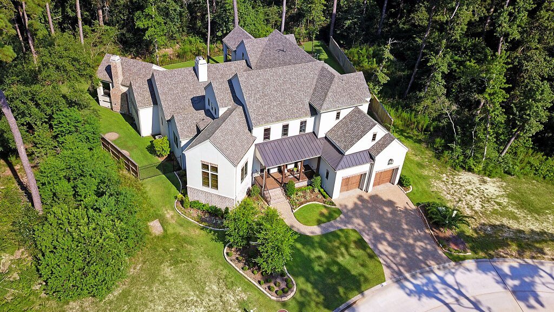
 ►
Explore 3D Space
►
Explore 3D Space

