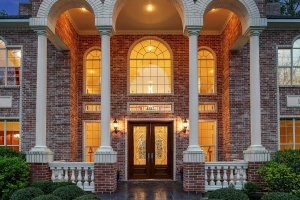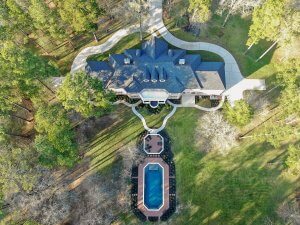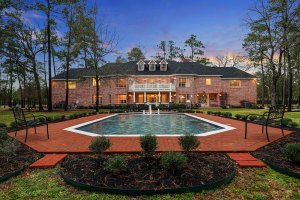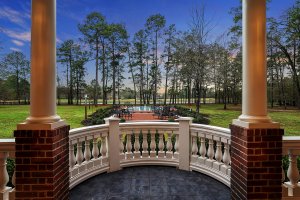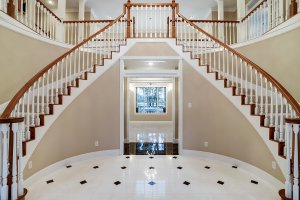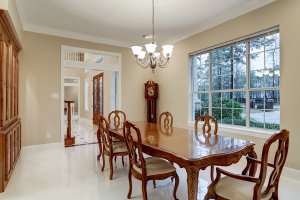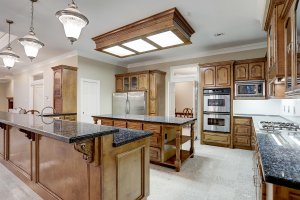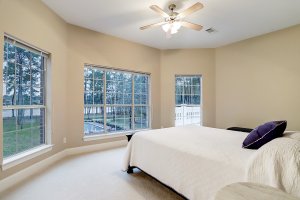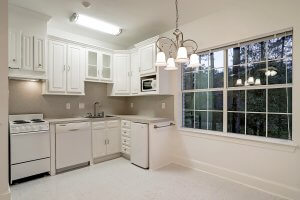
-
BEDROOMS: 5-6
-
6 FULL BATH
-
7,272 BUILT SQFT.
-
2.13 ACRE LOT
-
SINGLE FAMILY
Attention luxury homebuyers
Stately and elegant, custom gated estate is situated on a wooded 2.13-acre waterfront lot with scenic views of Lake Windcrest Golf Course. The home’s wall of windows, majestic balconies and covered lanai provide magnificent views of a well-landscaped backyard, stunning pool and bricked patio ideal for entertaining guests. Mahogany double front doors open to a grand entry with a breathtaking double curved staircase & triple-tiered Swarovski Crystal chandelier. A beautiful kitchen with a massive island & 14’ serving/breakfast bar opens to large, seamless living areas. Owners relax in luxurious master suite w-private balcony, fireplace & remarkable bath. Symmetrical private entrances offer an art studio/classroom/office on east side & guest quarters w-kitchenette, living rm, bed & bath on west side. Guest bedroom down, game room, library, flex room for gym or office, amazing laundry & open living spaces make this a versatile, highly functional home.
basic details
• Custom Home on 2.129-Acre, Wooded, Waterfront, Lake Windcrest Golf Course Lot
• Home Built by Hawkwood Builders
• Two-Story, North Facing Home with 5-6 Beds/6 Baths/4 Oversized Garages
• Brick Exterior with Molded French Balustrades Accentuating Porches and Balconies
• White Brick Trim for Window/Door Detailing
• Art Studio with Separate Entry
• Guest Quarters with Private Entry-Kitchenette, Living Area, Bedroom, Bath, Laundry
• Zoned to Exemplary Magnolia ISD
First Floor
interior design & upgrades
• Open-Concept, Transitional Home
• Soaring Ceilings
• 6 1/2” Baseboards
• Two-Step Crown Molding
• Ash Wood, Soft Close Cabinetry Throughout
• Blinds Throughout
• Security Sensors – All Windows and Exterior Doors
ENTRY
• Solid Mahogany, Double, Entry Doors
• Grand, Estate, Solid Oak, Double Curved Staircase with Display Platforms and European Carved Spindles
• Swarovski Crystal, Triple-Tiered, Motorized, Dimming Chandelier – Designed by James R. Moder
• Four-Chimed, Brass Doorbell in Oak Casing
• Italian Blanco Marble Flooring with Blue Pearl Granite Tile Insets/Transitions
sitting/sunroom
• Fully Trimmed Windows and Interior Transoms
• Brushed Nickel, Twelve Glass Globe, Dimming Chandelier
• Two Drop-Down Ceiling Fans with Brushed Nickel, Glass-Globed Lights
• Second Story Spotlights
• Custom, Pull-Out, Computer Desk
• 22’ Catwalk Across Entrance with Recessed Lighting
Laundry ROOM
• Custom Built-In Sorting Table, Desk, Shelves, and Storage Cabinets
• Large Walk-In Shower with Bench, Two Shower Heads, Access Door to Pool
• Large Storage Closet
FORMAL DINING
• Custom-Built Display Cabinets with Beveled Glass Shelves
• Brushed Nickel, Dimming Chandelier on Ceiling Medallion
• Expansive Windows
• Butler Swinging Doors to Kitchen
• Italian Blanco Marble Tile Flooring
formal living room
• Brushed Nickel, Frosted Globe, Dimming Ceiling Light
• Expansive Windows
• Ornately Carved Mantel with Double-Sided Fireplace
• Italian Blanco Marble Tile Fireplace Surround and Hearth
family room
• Custom Cabinet with Lights and Large Gliding Doors
• Double-Sided Fireplace featuring Blue Pearl Granite Tile
• Expansive Windows
• Ceiling Fan with Brushed Nickel and Glass Globe Light
Study/office/library
• Custom Bookcases with Adjustable Shelves and Lower Cabinetry
• Secret “Safe Closet” with Pocket Door
• Blue Pearl Granite Tile Flooring
GUEST BEDROOM
• Countertop Display Cabinet with Adjustable Glass Shelves
• Blue Pearl Granite Tile Flooring with Italian White Marble Insets
DINE-IN KITCHEN
• Custom Ash Wood Cabinetry with Brushed Nickel Hardware
• Stainless-Steel Appliances
• Blue Pearl Granite Countertops
• 8’ x 3’ Island with Oak Display Shelves
• Italian Blanco Marble Tile Backsplash with Pewter Medallion Inserts
• 14’ Serving Bar with Carved Corbels – Ample Seating
• Three, Brushed Nickel, Glass Pendant Lights above Breakfast/Serving Bar
• Stainless-Steel Three-Tub Sink
• Imperial White Granite Tile Flooring
• Walk-Through Pantry
• Open to Sunroom, Family Room and Breakfast Areas
breakfast room
• Brushed Nickel, Crystal Globe, Chandelier
• Imperial White Granite Flooring
Mud Room with Backdoor and Corner Stairwell to Upstairs
• Large Coat Closet with Built-In Shoe and Storage Shelving
• Ceiling Fan
• Brushed Nickel Glass Globe Light
• Imperial White Granite Tile Flooring
Second FLoor
MASTER SUITE
• Sitting Area and Custom Gas Fireplace with Mantel and Gray Marble Tile
• Private Balcony with Cool Touch Flooring accessed through Glass Storm Door
• Ceiling Fan
• Del Pueblo Gray Marble Tile Flooring Throughout
• Schonbek Crystal Dimming Chandelier Above Sitting Area in Master Suite
• Large, Seated Vanity with Schonbek Crystal Chandelier
• Gold Plated Faucets on Double Sinks
• Blue Pearl Granite Countertops and Backsplash
• Custom Designed Glass and Stone Shower
• Garden Tub illuminated by Schonbek Crystal Chandelier
• Large Walk-In Closet with Custom Built-In’s
Nursery/Flex Room
• Ceiling Fan with Glass Globe Lights
• Large Wall Mirror on Side Wall
Nursery/Flex Room
• Ceiling Fan with Glass Globe Lights
• Large Wall Mirror on Side Wall
Front Bedroom
• Ceiling Fan with Glass Globe Lights
• Custom Shelving Unit and Window Seat with Drawers
Front Jack and Jill Bathroom
- Schonbek Crystal Chandelier above Seated Vanity
- Walk-In Cedar Closet with Custom Built-In’s
- Gray and White Marble Tile Flooring
Back bedroom
• Ceiling Fan with Glass Globe Lights
Back Jack and Jill Bathroom
• Walk-In Closet with Custom Built-In’s
• Black and White Speckled Granite Tile Flooring
Library/Playroom
• Ceiling Fan with Glass Globe Lights
• Custom-Built Shelving Unit with Cabinets and Window Seat with Drawers
• Custom-Built Shelving Unit on Entire Wall Opposite Window
Art Studio/Classroom/Work-Out Room/Sewing-Quilting Room/Craft Room
• Ceiling Fan with Glass Globe Lights
• Track Lighting Above all Four Walls
• Extensive Countertop Space with Deep Stainless-Steel Sink
• Custom Counter Area with Cabinetry and Drawers
• Walk-In Closet with Custom Built-In’s
• Black and White Speckled Granite and Blue Pearl Granite Tile Flooring
• Private, Outdoor Entrance with Stairwell
• Bathroom
Private Guest Quarters with Separate Entrance
bedroom
• Ceiling Fan with Glass Globe Lights
• Double Closets with Custom Built-In’s
bathroom
• Brushed Nickel, Frosted Globe, Vanity Light
• Custom Cabinetry
Living Area
• Ceiling Fan with Glass Globe Lights
• Stairwell to Outdoor Entrance
Kitchenette and Dining Area
• Brushed Nickel, Frosted Globe Chandelier
• Brushed Nickel, Frosted Glass, Tray Ceiling Light
• Efficiency Appliances (Dishwasher, Range)
• Custom Cabinetry and Cupboards
• Deep Stainless-Steel Sink
Laundry Room
• Stacked Washer and Dryer in Garage near Apartment Stairwell
EXTERIOR
Energy Efficiency
• Both Two-Car, Oversized Garages have Stairwell Entrances, Electric Panel Boxes and Surge Protectors
• East Garage – Locked Entrance to Studio
• West Garage -Storage Closet, Efficiency Stacked Washer/Dryer, Stainless-Steel Sink
• Driveways - Additional Turnaround Parking
• Massive, Indoor Attic Storage
Parking and Additional Storage
• Both Two-Car, Oversized Garages have Stairwell Entrances, Electric Panel Boxes and Surge Protectors
• East Garage – Locked Entrance to Studio
• West Garage -Storage Closet, Efficiency Stacked Washer/Dryer, Stainless-Steel Sink
• Driveways - Additional Turnaround Parking
• Massive, Indoor Attic Storage
Outdoors
• Covered Patio with Dark Gray, Porcelain Tile and Ceiling Fans
• Summer Kitchen with Blue Pearl Granite Countertop
• Deep Stainless Sink with Hot and Cold Water Taps
• Custom, Inground, Gunite Pool with Three-Fountain Water Feature on Tanning Ledge
• Extensive Landscaped Gardens – Front/Back Yards and Pool Area
• Golf Course View, Waterfront Acreage with Mature Trees Including Oak, Pine, Ash, Gum, Sycamore and Flowering Magnolia
• Perimeter Black Iron Fence with Back Gate Safety Deadbolt Lock for Controlled Access to Lake
• Sprinkler System – Entire Front Yard
• Private Aerobic Septic with Four Aerator Heads




Whether you are a first-time homebuyer, an experienced homeowner, or an entrepreneur searching for investment properties, you need a realtor that you can trust. At Richmond Realty Group – RE/MAX The Woodlands and Spring, we place the needs and desires of our clients first. We work with and for our clients to find their dream homes and to establish roots in the community.

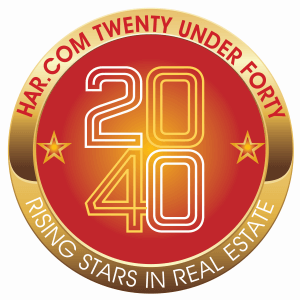

 ►
Explore 3D Space
►
Explore 3D Space
